By using the websites hosted by Rudin Management Co. Inc. (“Rudin”) and its affiliates (collectively referred to as the “Rudin Website”), you agree to be bound by all of the terms and conditions outlined herein and to use the Rudin Website only as permitted by these Terms and Conditions and not for any unlawful or inappropriate purpose. If you do not agree with these Terms and Conditions, you must immediately stop using the Rudin Website.
Rudin reserves the right, at its sole discretion, to change, modify, add or remove any portion of these Terms and Conditions, in whole or in part, at any time by posting revised Terms and Conditions on the Rudin Website. Changes in these Terms and Conditions will be effective when such change is posted. Your continued use of the Rudin Website after any changes to these Terms and Conditions are posted on the Rudin Website will be considered acceptance of those changes. Rudin may terminate, change, suspend or discontinue any aspect of the Rudin Website, including the availability of any features of the Rudin Website, at any time. Rudin may also impose limits on certain features and services or restrict your access to parts or the entire Rudin Website without notice or liability. Rudin may terminate the authorization rights and license given herein.
All content included on the Rudin Website, including but not limited to text, graphics, logos, button icons, images, and software, is the property of Rudin or its content suppliers and is protected by United States and international copyright, trademark or other laws and regulations. You agree to access the materials posted on these pages manually, and not automatically, and solely for your own personal use or in connection with any business relationship between yourself and Rudin and such materials may be downloaded to your own hard disk or sent to a printer solely for that purpose. You agree not to copy, modify, broadcast, publish, retransmit, disseminate, commercially exploit or distribute the contents of these pages without the express written permission of Rudin. Nothing contained herein confers, by implication, estoppel or otherwise, any license or right under any patent, trademark, copyright or other proprietary right of Rudin. All rights are hereby reserved.
All information and content included on the Rudin Website is provided “as is” and without warranty of any kind, either expressed or implied, including, but not limited to, the implied warranties of merchantability, fitness for a particular purpose, and non-infringement. Rudin strives to provide accurate and up-to-date material on the Rudin Website. However, Rudin makes no warranties or representations as to the accuracy or timeliness of the material provided through the Rudin Website. Rudin assumes no liability or responsibility for any errors or omissions on the Rudin Website. You agree not to take any action, alone or with others, that would interfere with the operation or performance of the Rudin Website, to alter the Rudin Website in any way, or to impede others' access to and freedom to enjoy and use the Rudin Website.
For your convenience, Rudin may provide links to websites belonging to other companies, including affiliates of Rudin. Those websites are not under the control of Rudin and Rudin does not monitor, make any representation with respect to or assume any liability with respect to any third-party websites, including, without limitation, for any products or services that are advertised or available for purchase through such third-party sites. The fact that Rudin has provided a link to such websites is not to be interpreted as an endorsement of their contents. You shall remain solely responsible for protecting yourself from viruses and other destructive elements that may be present of those sites.
Rudin is not providing investment advice through the Rudin Website, and the material on the Rudin Website should not be regarded as an offer to sell, or a solicitation of an offer to buy, any securities of Rudin or any of its affiliates. If you decide to use any material available on the Rudin Website in assessing whether to buy or sell securities of Rudin, please be aware that the material on the Rudin Website reflects past performance and historical information only, and that such performance and information is not necessarily an indication of future performance.
Each user of the Rudin Website agrees to indemnify and hold harmless Rudin, its affiliates, and its and their respective shareholders, partners, officers, trustees, directors, agents and representatives from and against all claims and expenses, including attorneys' fees, arising out of the use of the Rudin Website and the content herein.
Neither Rudin, nor its affiliates or its or their respective shareholders, partners, officers, trustees, directors, agents or representatives shall be liable for any direct, indirect, incidental, special, consequential or exemplary damages, including but not limited to, damages for loss of profits, goodwill, use, data or other intangible losses (even if Rudin has been advised of the possibility of such damages), arising out of or relating to: (I) your use or inability to use the Rudin website; (II) unauthorized access to or alteration of your transmissions or data; (III) statement or conduct of any third party on the Rudin website; or (IV) any other matter relating to the Rudin website or its contents.
The provisions of these Terms and Conditions are intended to be severable. If for any reason any provision of the Terms and Conditions are held invalid or unenforceable in whole or in part in any applicable jurisdiction, such provision shall, as to such jurisdiction, be ineffective to the extent of such invalidity or unenforceability without in any manner affecting the validity or enforceability thereof in any other jurisdiction or the remaining provisions hereof in any jurisdiction. The failure of Rudin to exercise or enforce any right or provision of these Terms and Conditions shall not operate as a waiver of such right or provision.
These Terms and Conditions represent the entire agreement between Rudin and you with respect to its subject matter, and may be amended only by Rudin. These Terms and Conditions shall be governed by the laws of the State of New York, without regard to principals of conflicts or choice of laws.
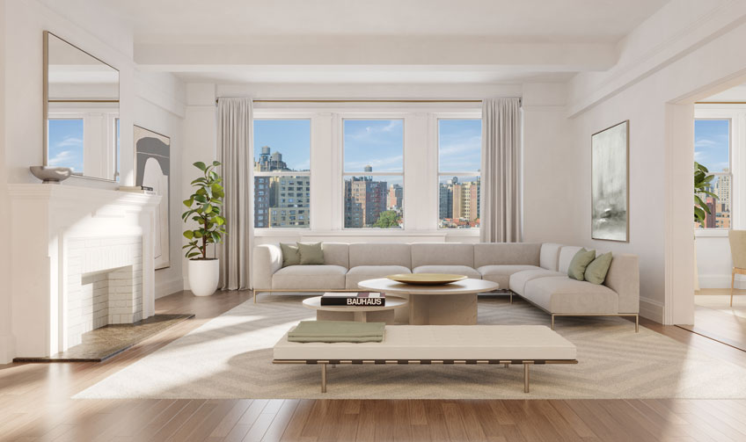
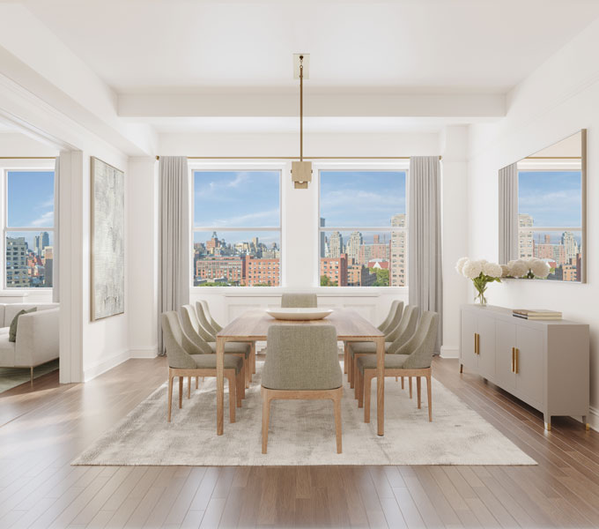
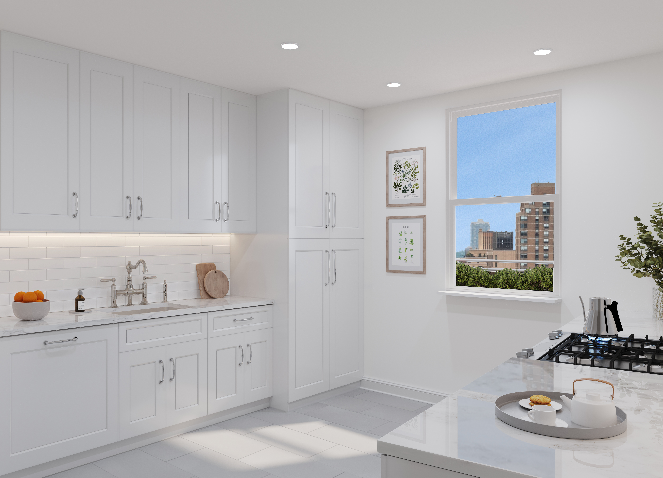
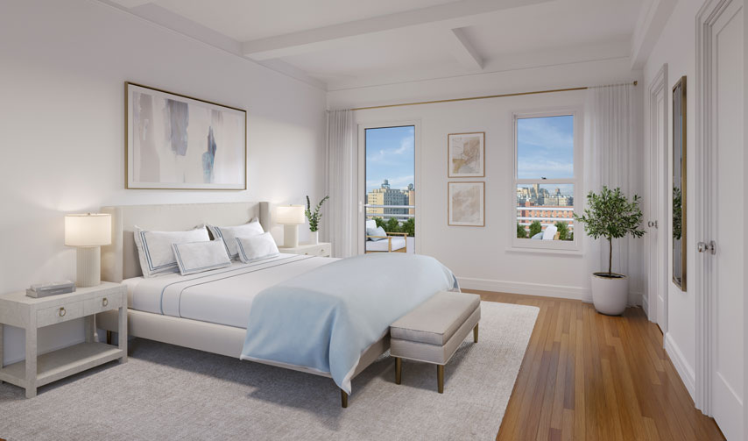
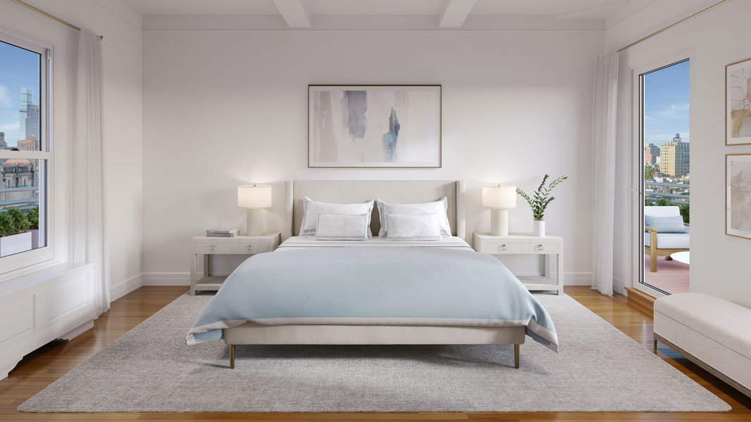
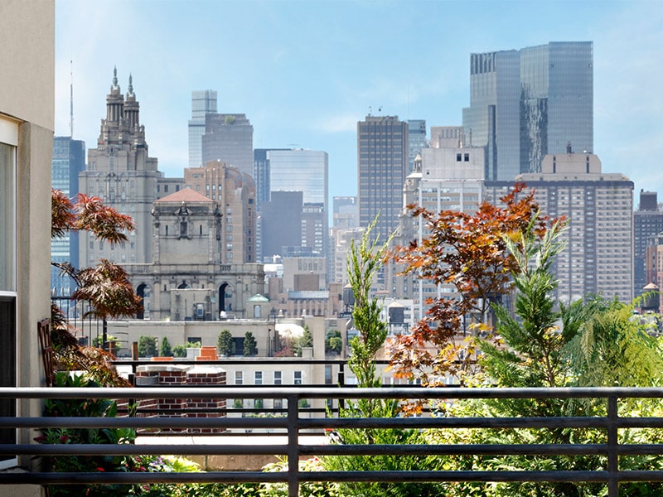
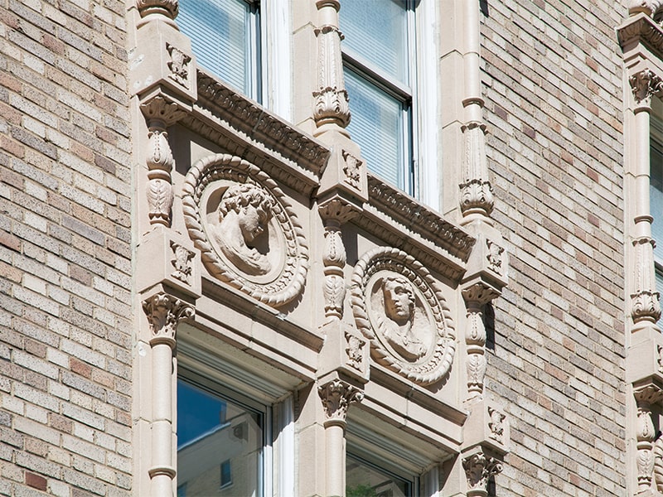
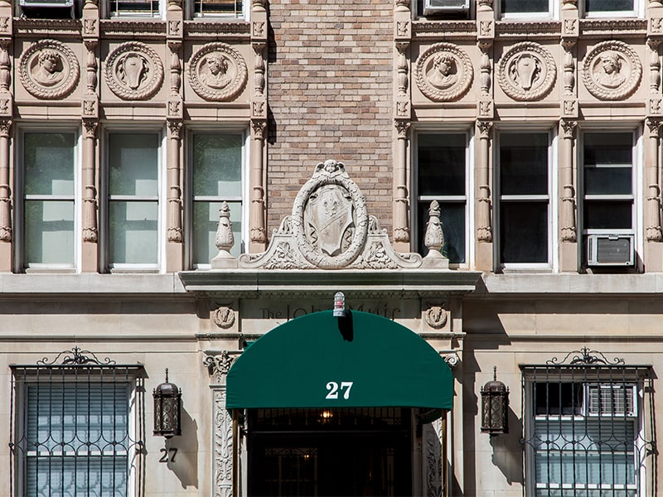



















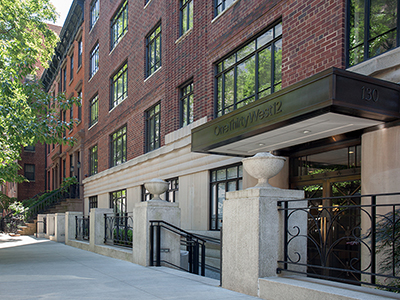
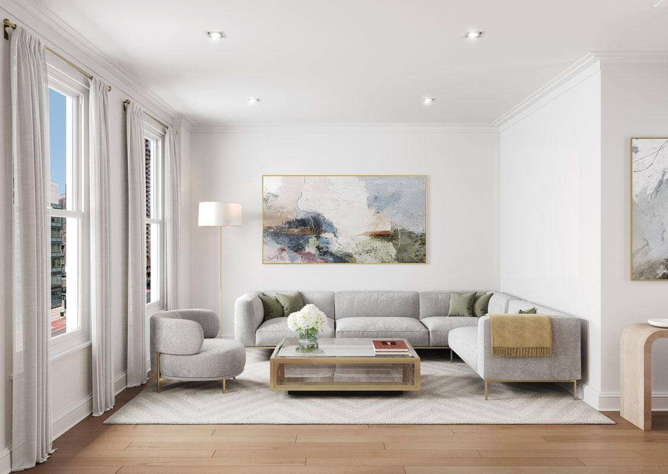
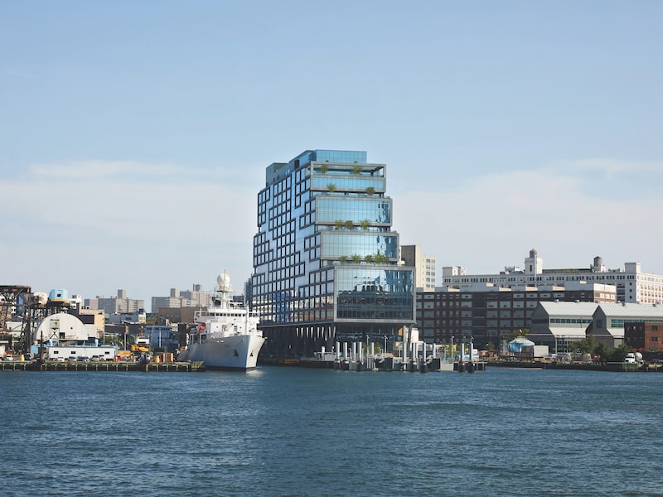
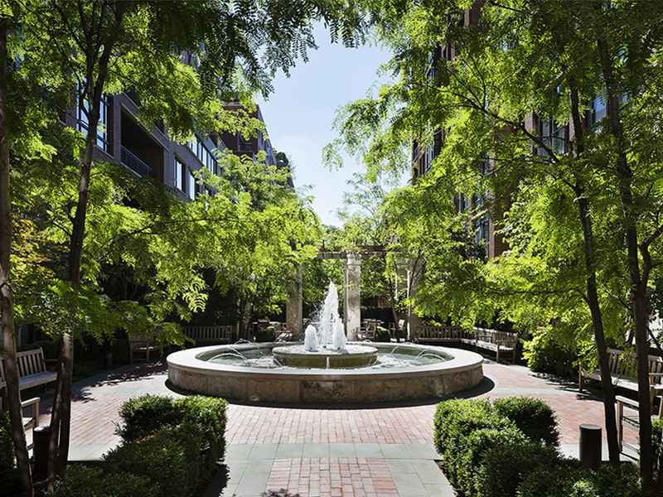


Premium Appliances, In-Unit Laundry, Formal Dining Room, Generous Floor Plan, Oversized Windows, Abundant Closet Space, Hardwood Floors